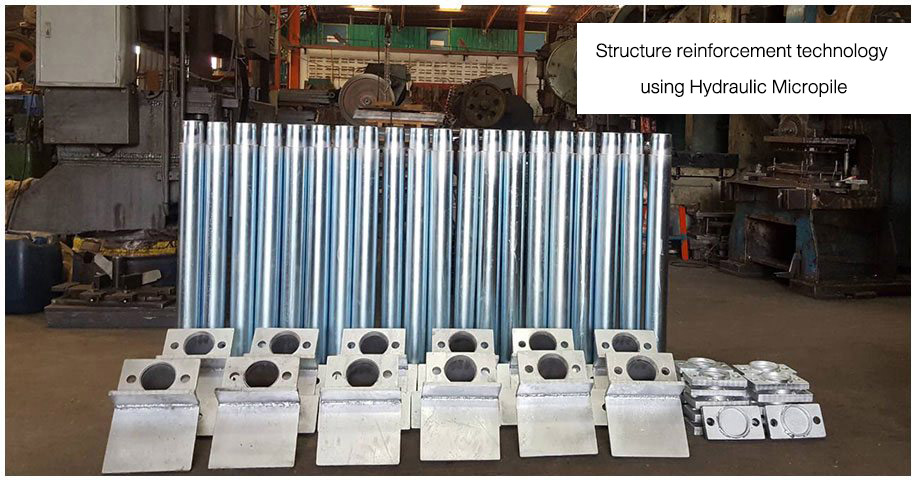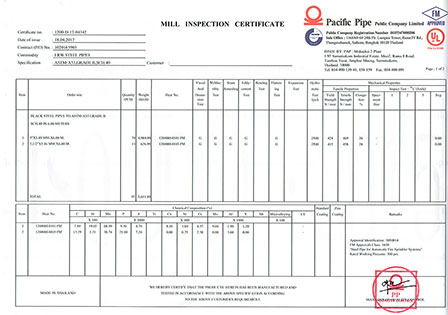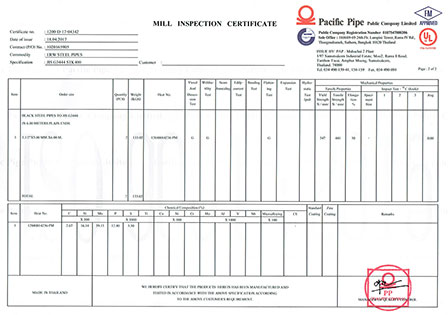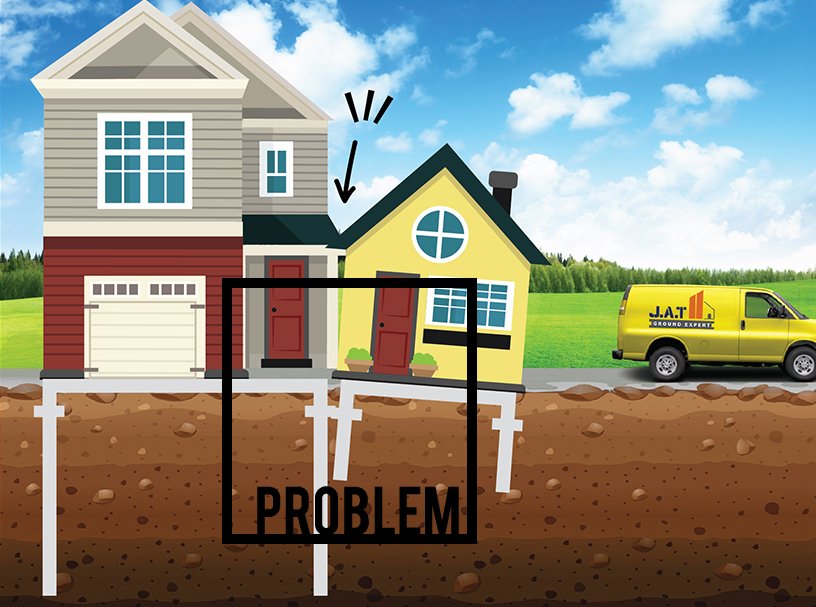
Micropile Reinforcement House subsidence issue
the subsidence of structure would cause many effects including wall cracks or rifts between structures and water leaks through cracks and rifts caused by house subsidence that irrelevant solution could not resolve the house subsidence issuesCauses of subsidence
1. Pile depth is not on the hard soil2. Pile damages while performs piling process
3. Different structure subsidence such as building extensions
4. Overweight building extension than designed load
MiCROPILES
Hydraulic-pressed Micropile
the Micropile is designed to reinforce the subsidenced structure load capacity and specifically resolves the house subsidence issue that the pile is pressed into hard soil layer in order to bear the structure load.
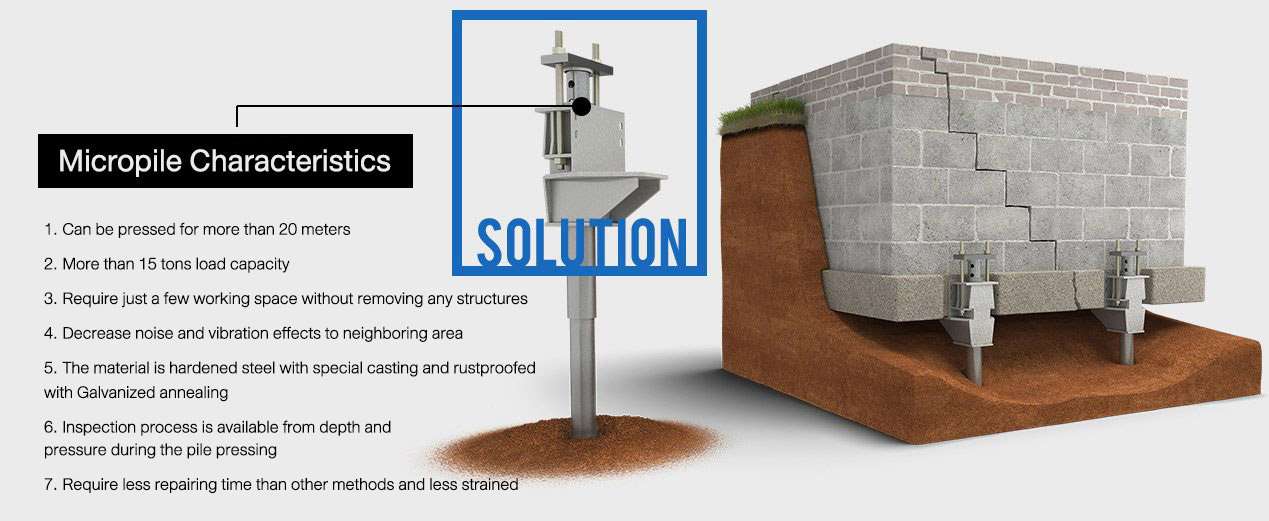
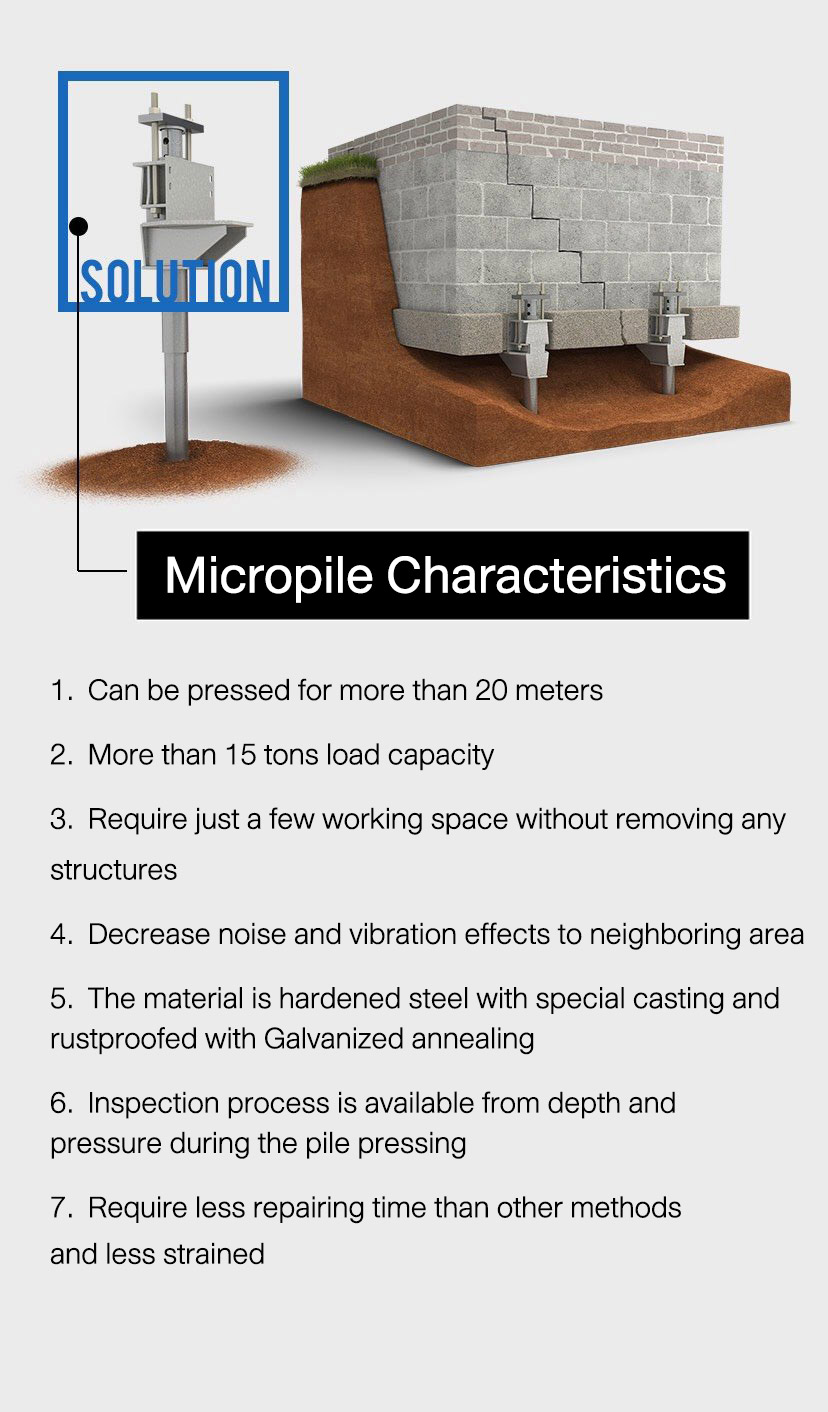
MICROPILE
Installation Procedures of Micropile with Compaction System
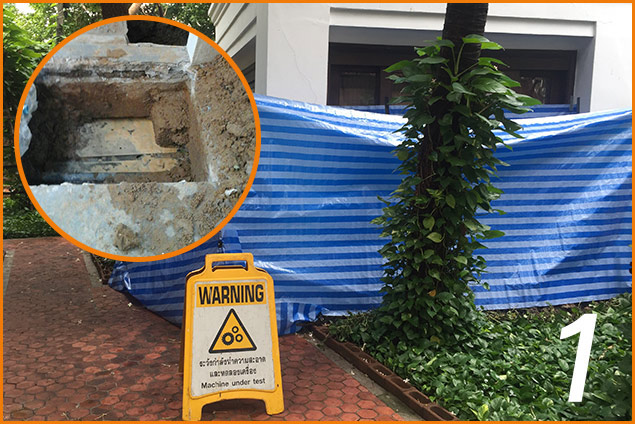
Fence out the site and dig a hole with the approximate dimension of 0.8 x 0.8 meter to be under the foundation or foundation post in order to find the location of the structure’s foundation in order to install load supporter.
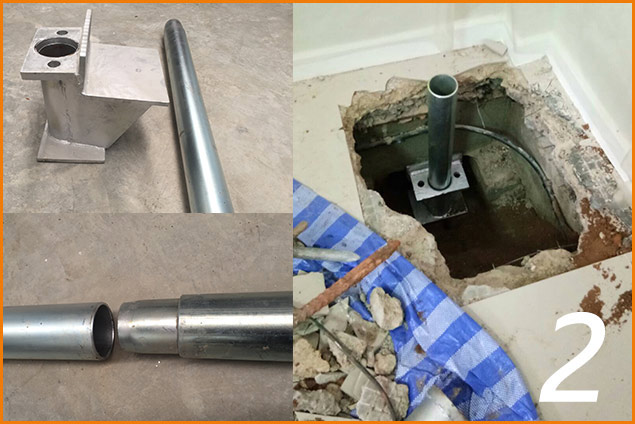
Equip Bracket with foundation of the structure and the length of foundation pile is 1 meter per pile before connecting with special interference-fit system that can support high bending stress without welding, the cause of reduction of steel structure’s useful life.
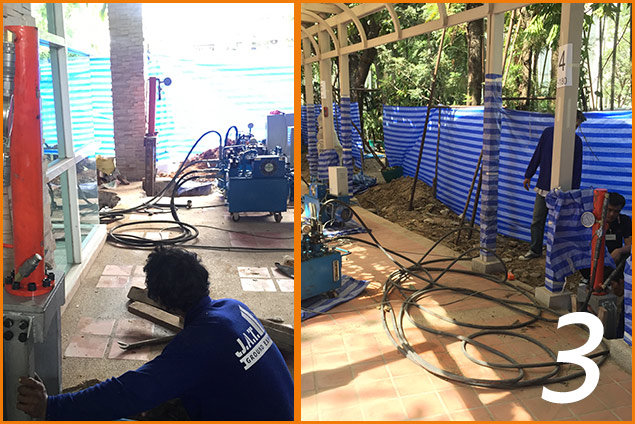
Install hydraulic with the width of 0.5 meter and the height of 1.5 meters and maximum pressure is 500 Bars or 30 tons.
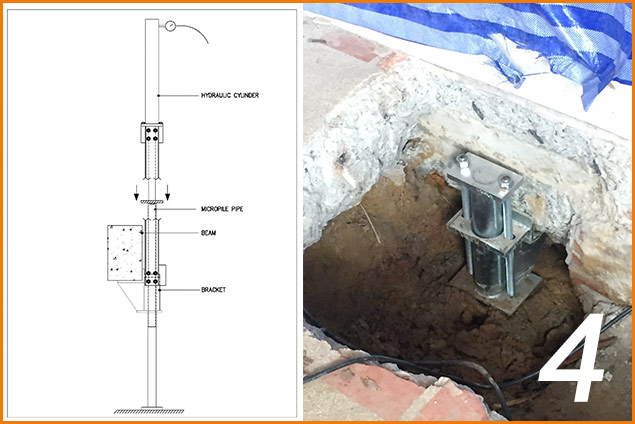
Press steel pipe through load supporter with pressure over than 300 bar or 20 tons to soil horizon until it is unable to press foundation pile deeper before locking steel pile with load supporter.
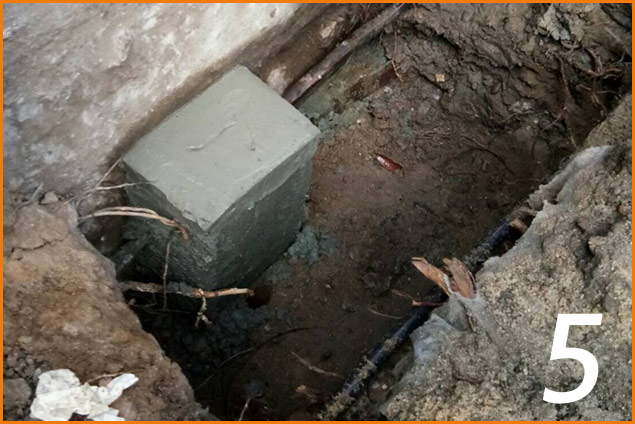
Pour grout cement to cover load supporter in order to prevent movement of load supporter.
In the event of adjustment on lifting or building leveling,
In the event of adjustment on lifting or building leveling,
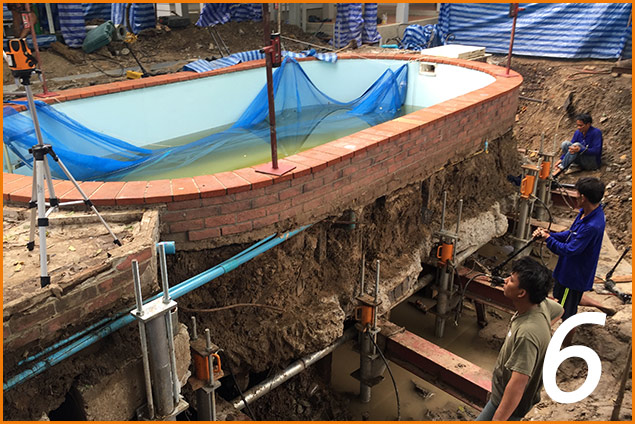
A 50-ton jack will be equipped on load supporter. Laser Level will be equipped in order to control building leveling to be under demanded rate. For leaning building, pace of leveling must be calculated in different pace in order to level building based on degree of leaning. For straight leveling, pace of leveling must be controlled to be equal in all points in order to prevent possible damages occurred with concrete structure.

After completing all procedures, the Company will leave the level marks on the structure as the reference to ensure that such building or structure will not move in the future.
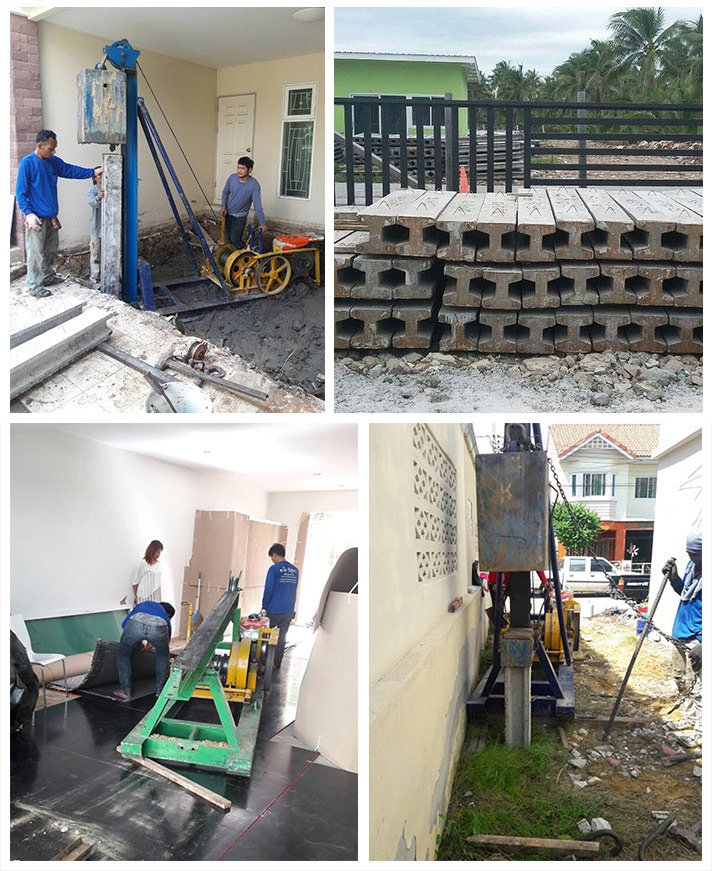
Micropiling tasks (for building and extension tasks)
Micropile is a small pile which is smaller than 25 centimeters using with small structures that require 20-30 tons per pile loading capacity with the key purpose to decrease vibrations while piling and the convenience of working site access.Micropile features
• Specifically designed derrick crane that is able to access small area with 1.2x2.5x2.5 meters dimension
• Clean, no clay dirt, sturdy and durable
• Can be piled into hard and compact soil layer and easy inspection
• Ensured with loading quality, can bear the engineer designed loads that the safety load is 20-30 tons per pile
• can be piled close to the wall, glass structure and house walls without vibrations that prevent the original structure cracks and cause no problems to nearby buildings
• Specifically designed derrick crane that is able to access small area with 1.2x2.5x2.5 meters dimension
• Clean, no clay dirt, sturdy and durable
• Can be piled into hard and compact soil layer and easy inspection
• Ensured with loading quality, can bear the engineer designed loads that the safety load is 20-30 tons per pile
• can be piled close to the wall, glass structure and house walls without vibrations that prevent the original structure cracks and cause no problems to nearby buildings
Pile size
• I18 load design at 22 tons per pile
• I22 load design at 28 tons per pile
• I22 load design at 28 tons per pile



